Helsinki highlights: Rock Church and The Aalto house
Back on to Helsinki… we saw a lot of notable architecture including Alvar Aalto’s Finlandia Hall. It looks like an enormous white marble ship, but was also closed for Easter so we advanced to highlight number 1 of the trip, the Rock Church. Designed by architect brothers Timo and Tuomo Suomalainen, and completed in 1969, the church was built into solid rock and its interior has been frequently and aptly described as resembling a Bond villain’s lair.
Approaching it from the street, the exterior was underwhelming and unrevealing of this.
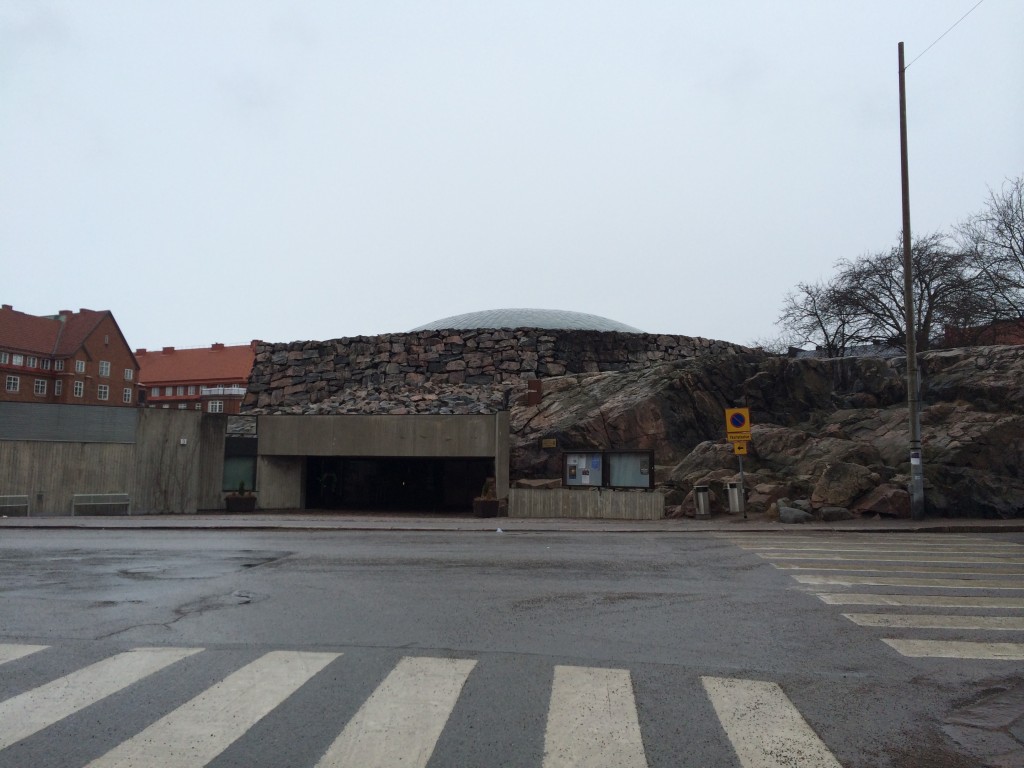
Although up close the details were pretty tasty – the grids, the typeface of the number, the bench and so on.
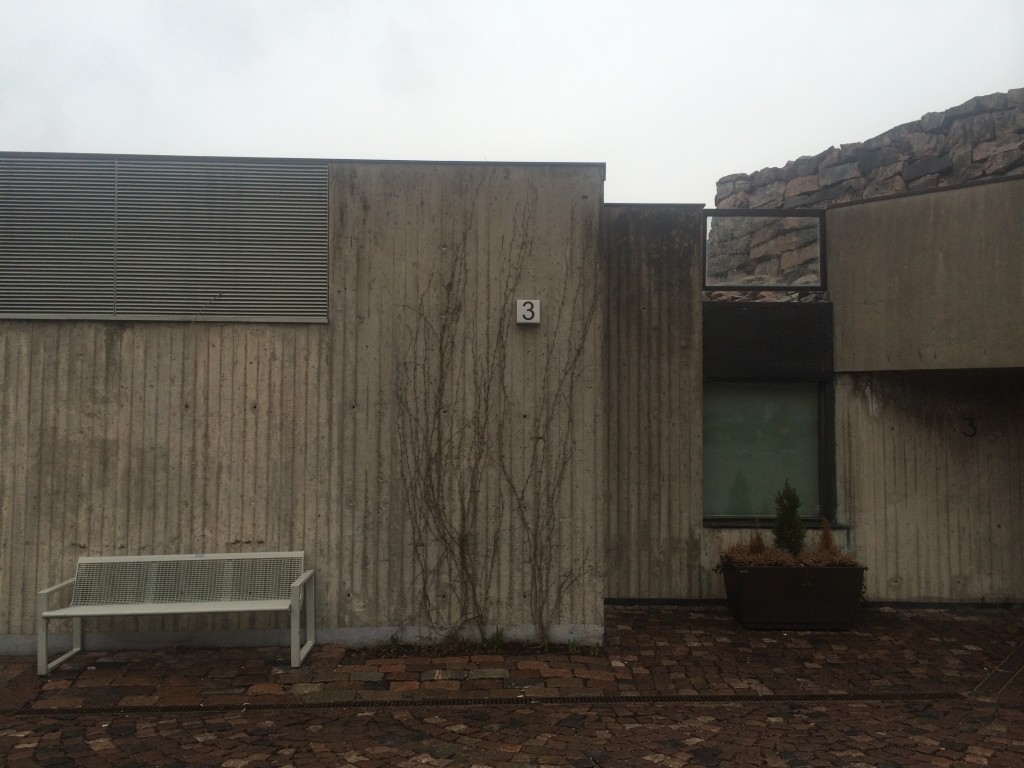
Once we got through the door it opened up into a vast and quiet amphitheatre with an extraordinary copper roof.
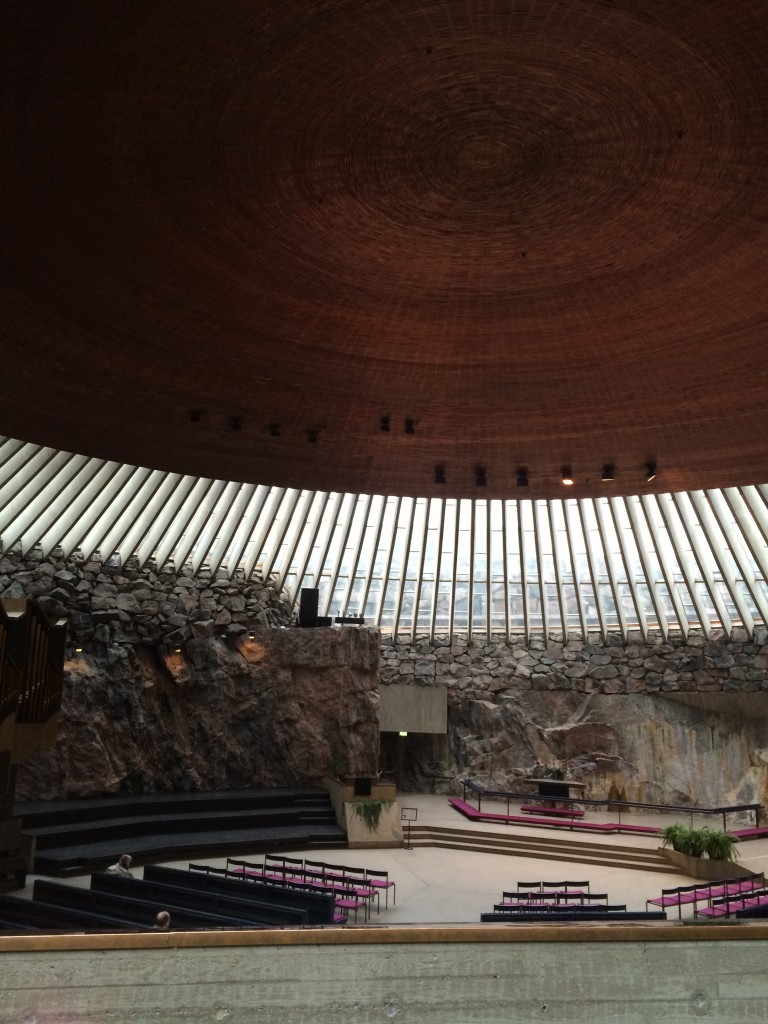
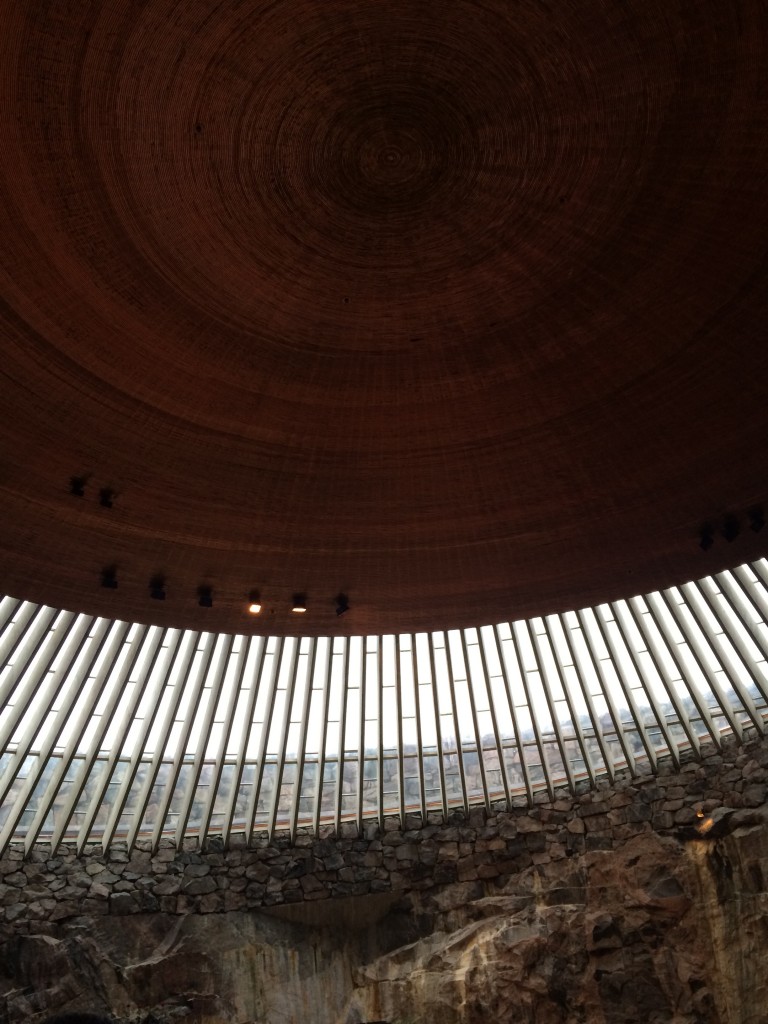
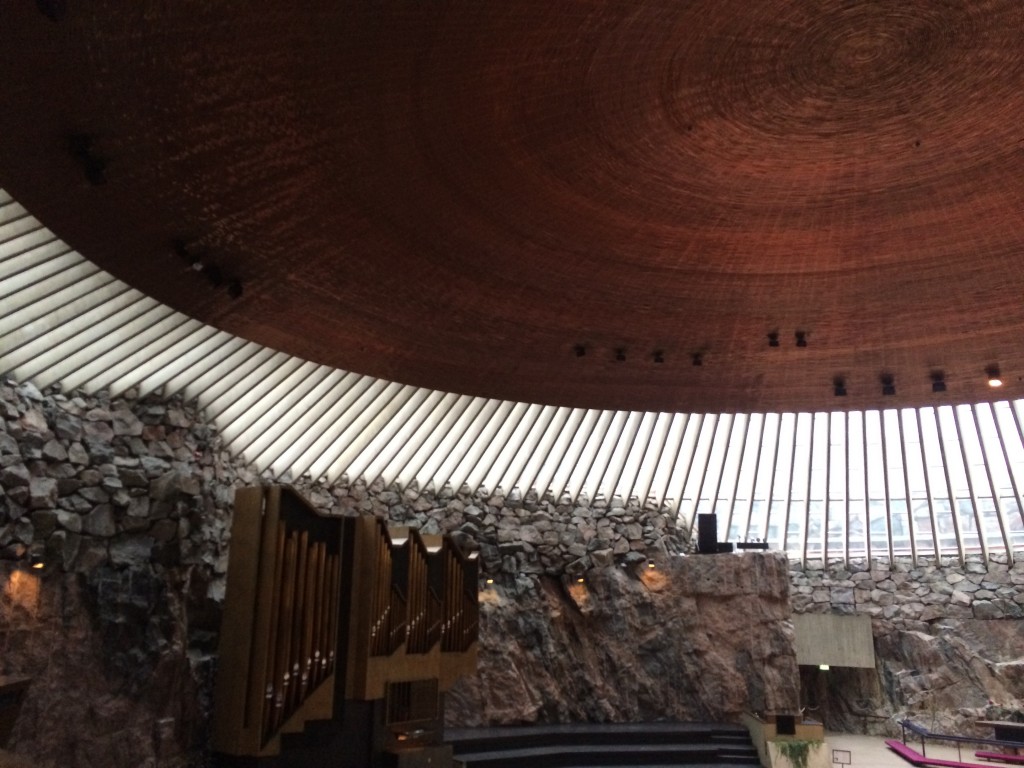
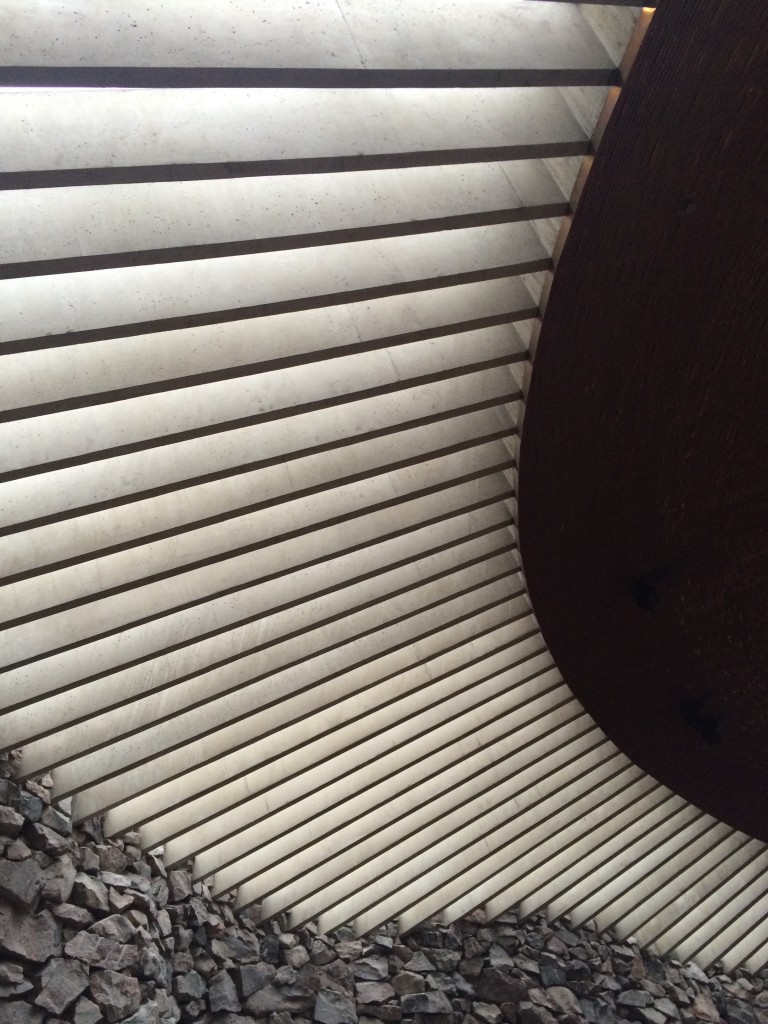
I was spellbound. The atmosphere and acoustics of the building have made it a popular concert venue but more simply, it’s just a nice place to sit for a while and contemplate life.
The next morning we set off for The Aalto house, home of Alvar and Aino Aalto, which the duo designed and built in 1935/36 on the outskirts of Helsinki in an area that was lush farmland. Today, it’s suburbia and the street the house is on – like Rock Church – also feels like an unlikely destination for an architectural gem.
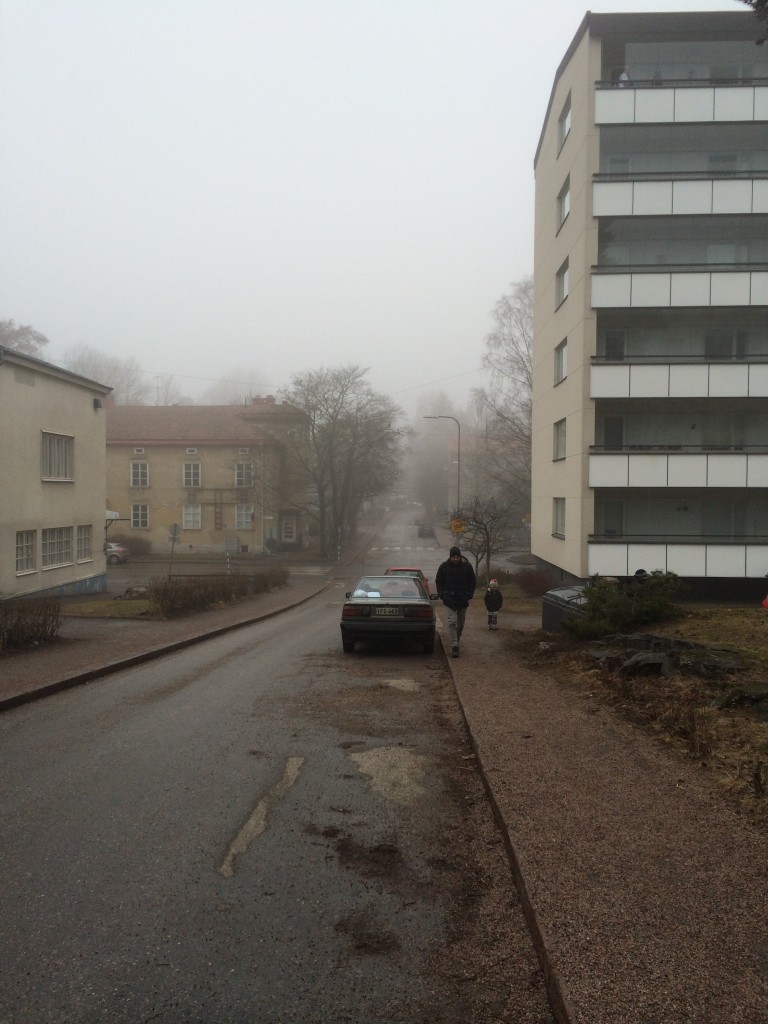
That’s my little daughter in disbelieving mode.
If you’re not a die hard modernist fan, I’d guess you could find the house’s exterior as austere as that sky and you might also have continued up that road for there’s something of the classic suburban nondescript house about it at first – and that’s because it is in essence exactly that. Alvar and Aino designed it for living in with their two young children and for working in with their architecture practice, which at times grew to a team of 20. As with classic modernist architecture, it’s about the views out, but unlike today’s floor-to-ceiling take on this, the Aalto’s windows start at classic window sill height so as to make sure some of the dwellers focus was kept on the design inside – or as our guide said, towards the fireplace. Here’s pretty much a 360° tour of the outside before I present you with a travel tip and show you the inside.
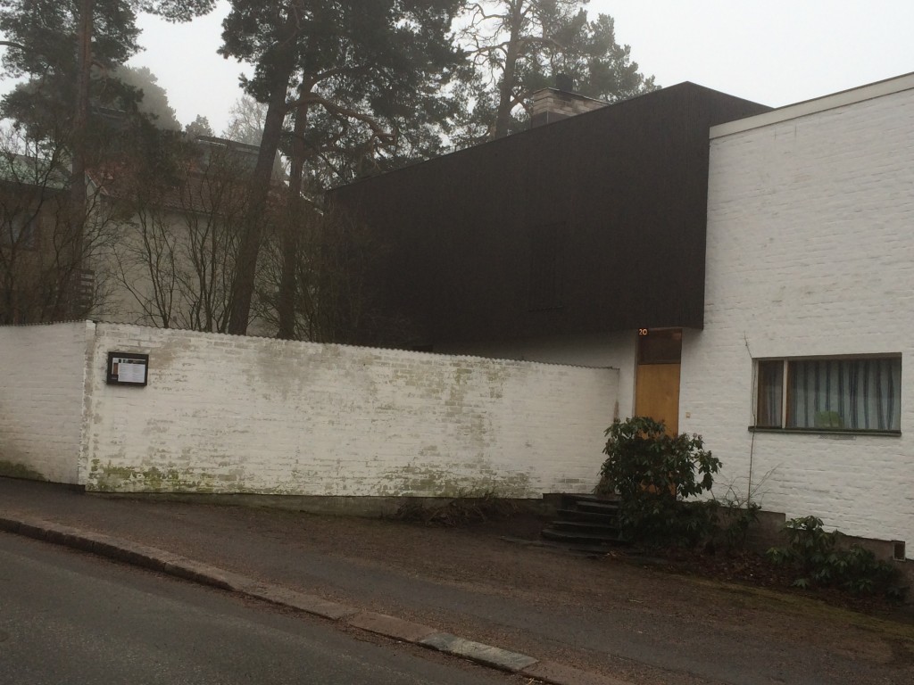
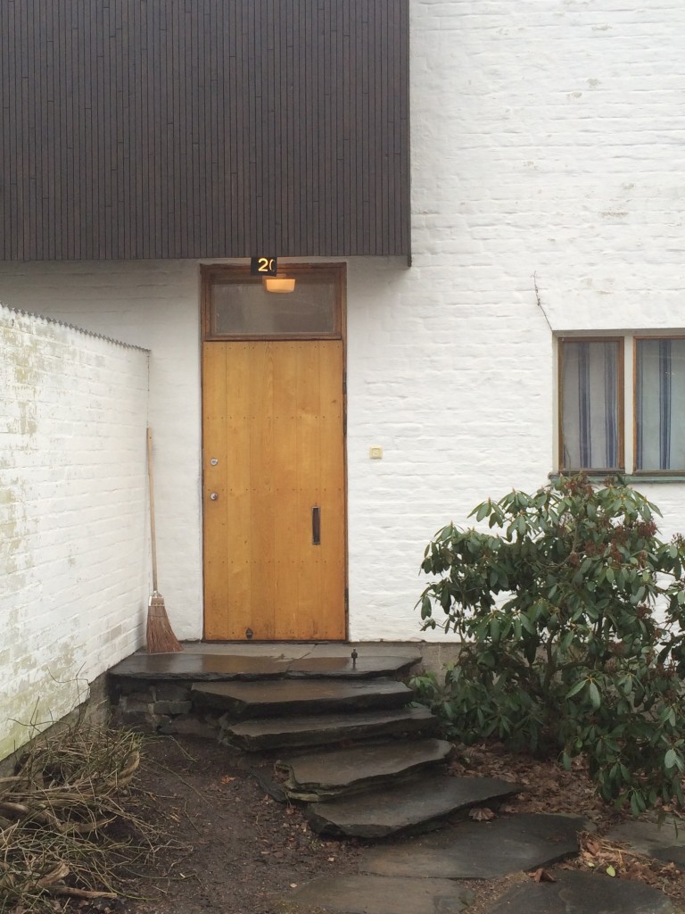
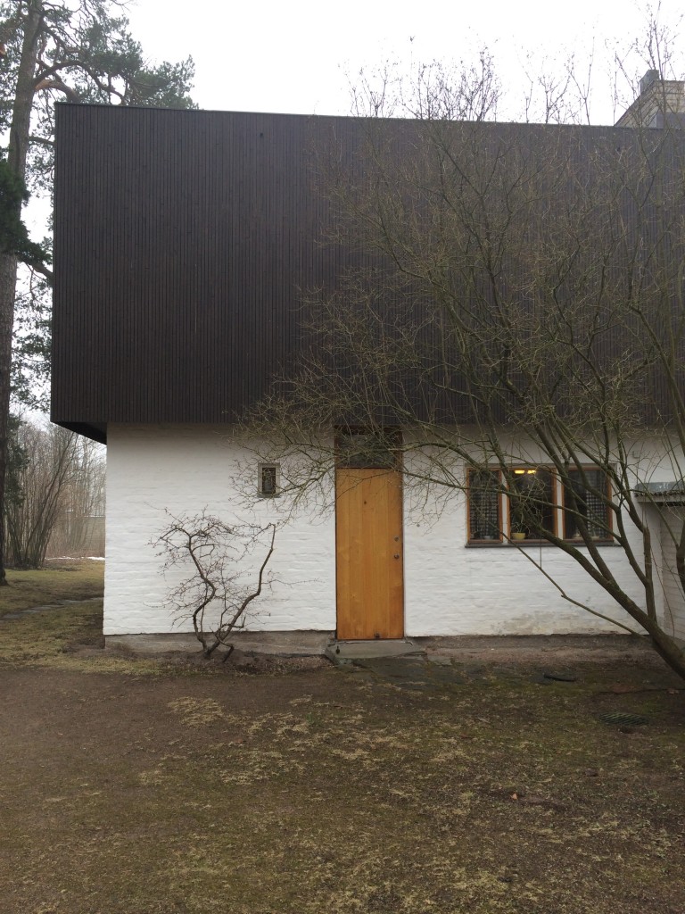
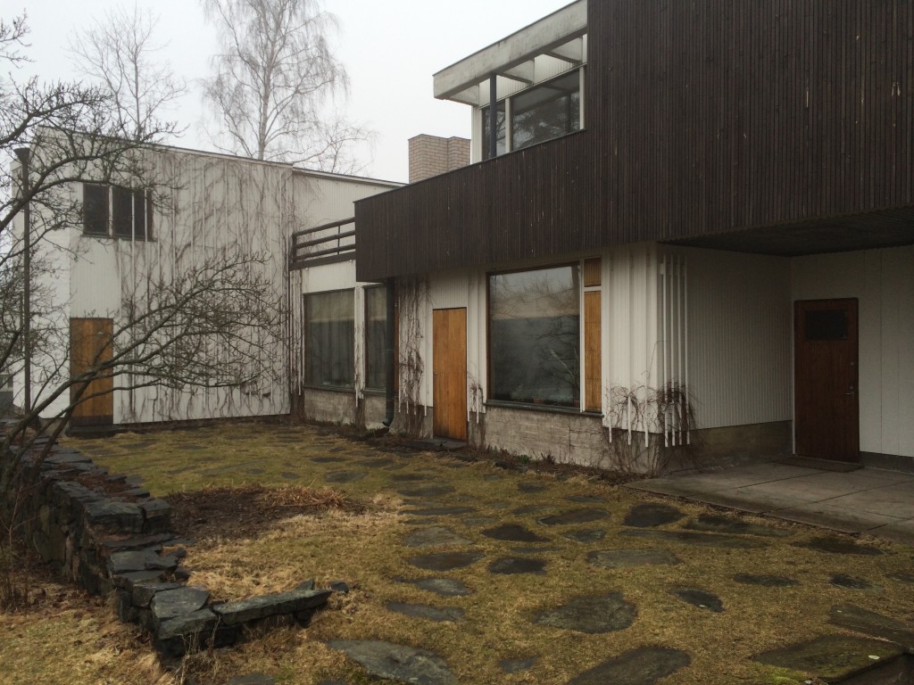
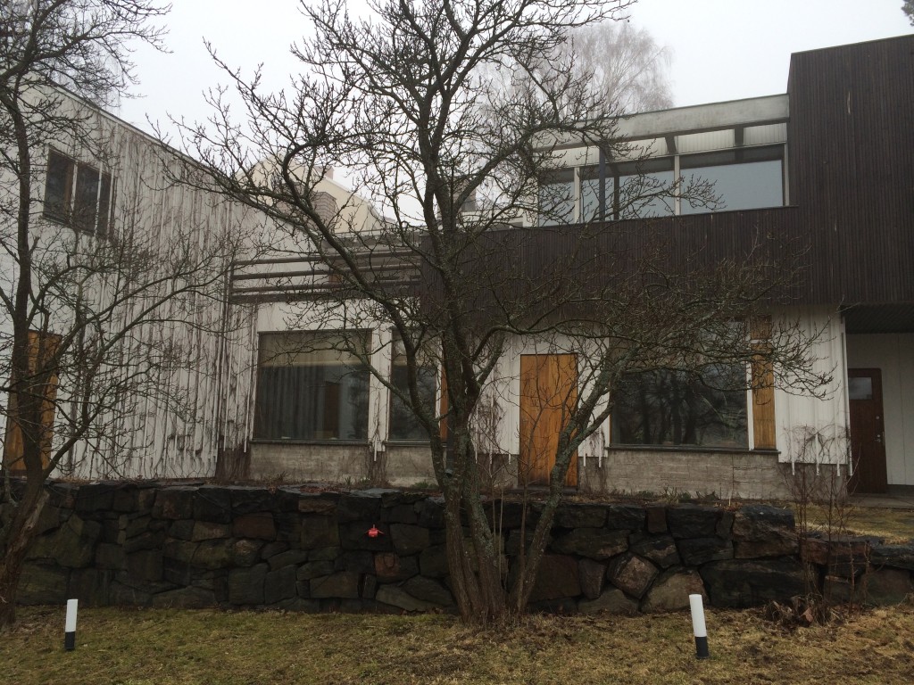
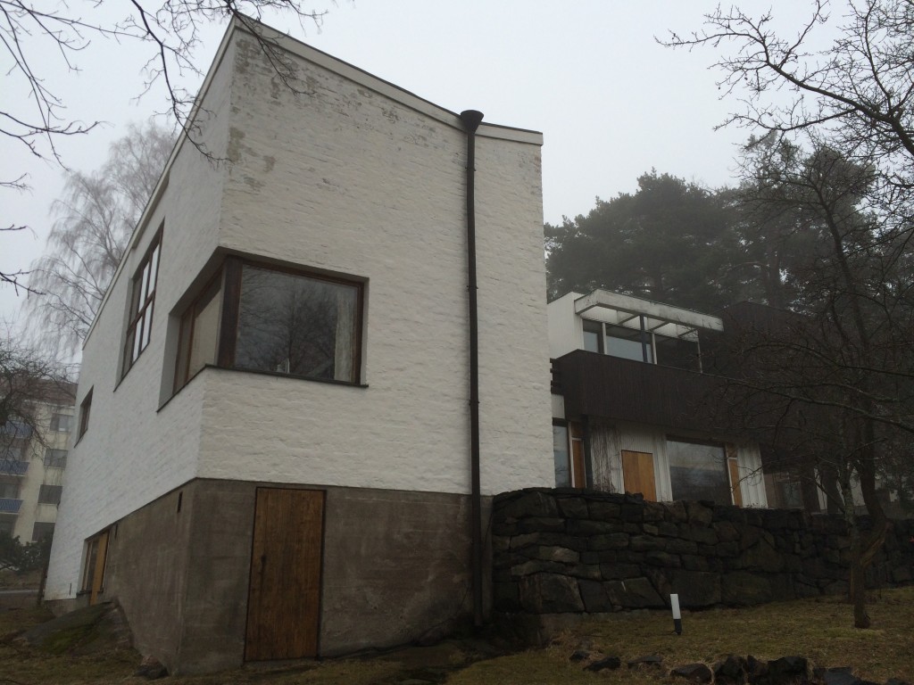
Tip: the house is only open from 1pm and offers three tours a day for 20 people on a first come first served basis. That means you can’t turn up out of hours and expect to show yourself around. And also, you can’t expect to turn up at exactly 1pm (2pm or 3pm) and not find a queue. We went at 10am, it was all shut and nobody answered the door. Amazingly we did make it back the next day and I’m so glad we made the effort. I loved the interiors and although they’ll seem achingly familiar in our Modernist-obsessed times, the overriding atmosphere was cosy-homely.
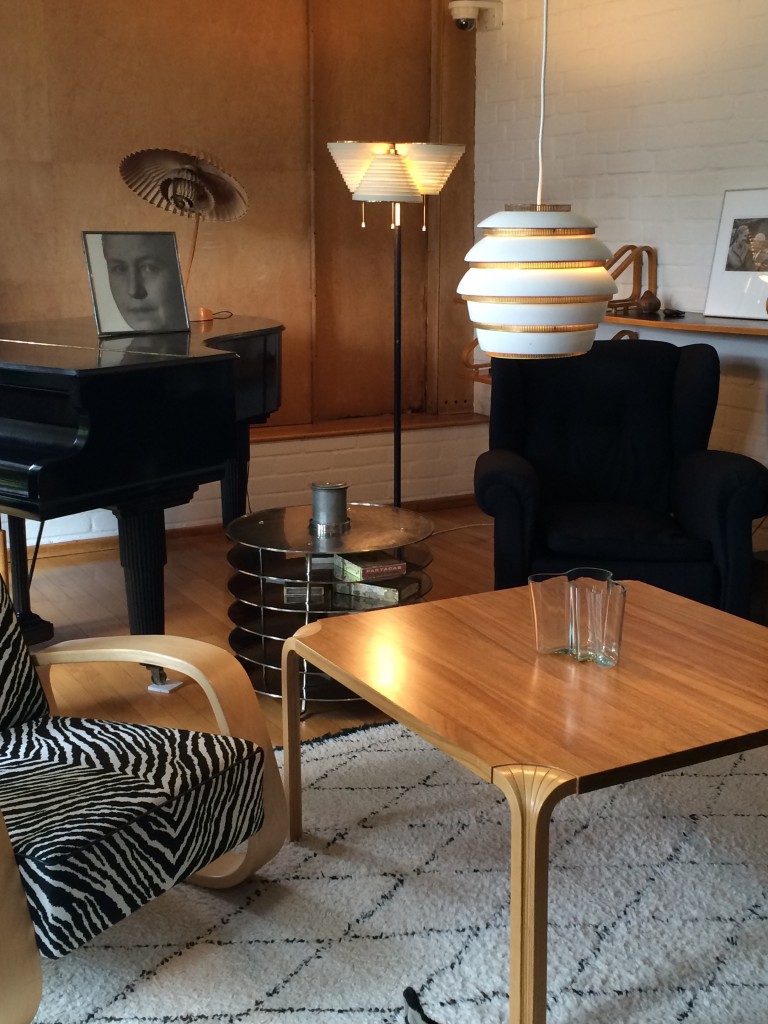
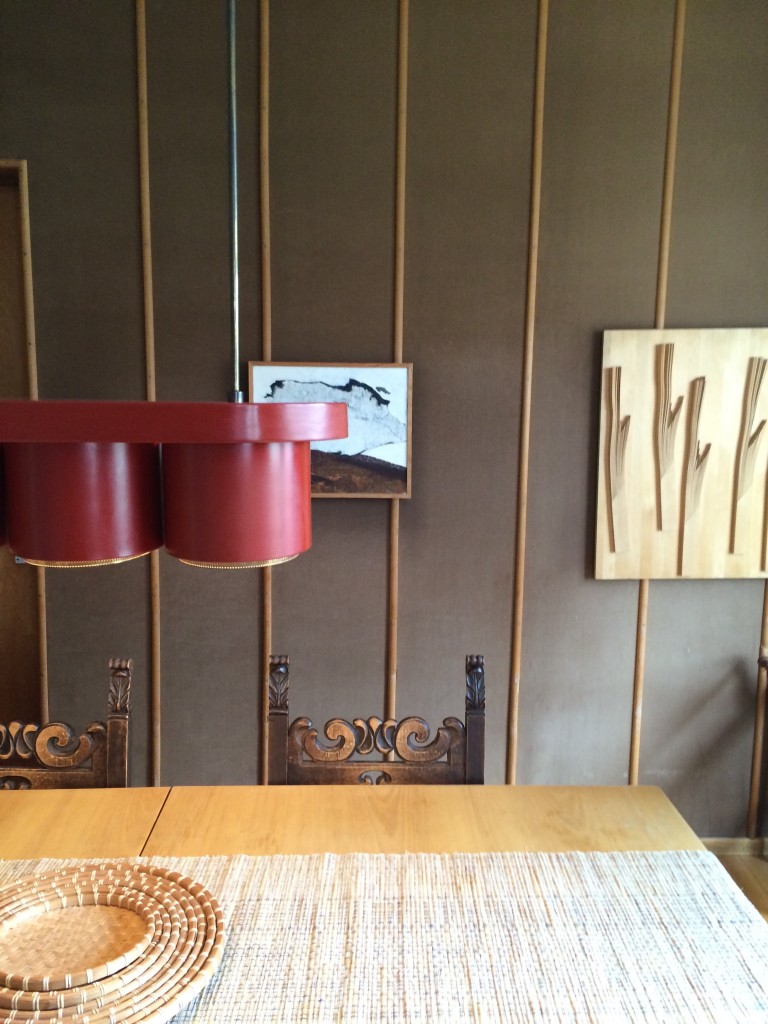
There were moleskin walls in the dining room and a fair bit of wicker around and our guide explained that those chairs had belonged to the Aalto’s for years – they were starting to introduce the idea of mixing furniture styles and not being purist about sticking to modernist furniture only. A statement which may have just made the Mid Century Massive shudder.
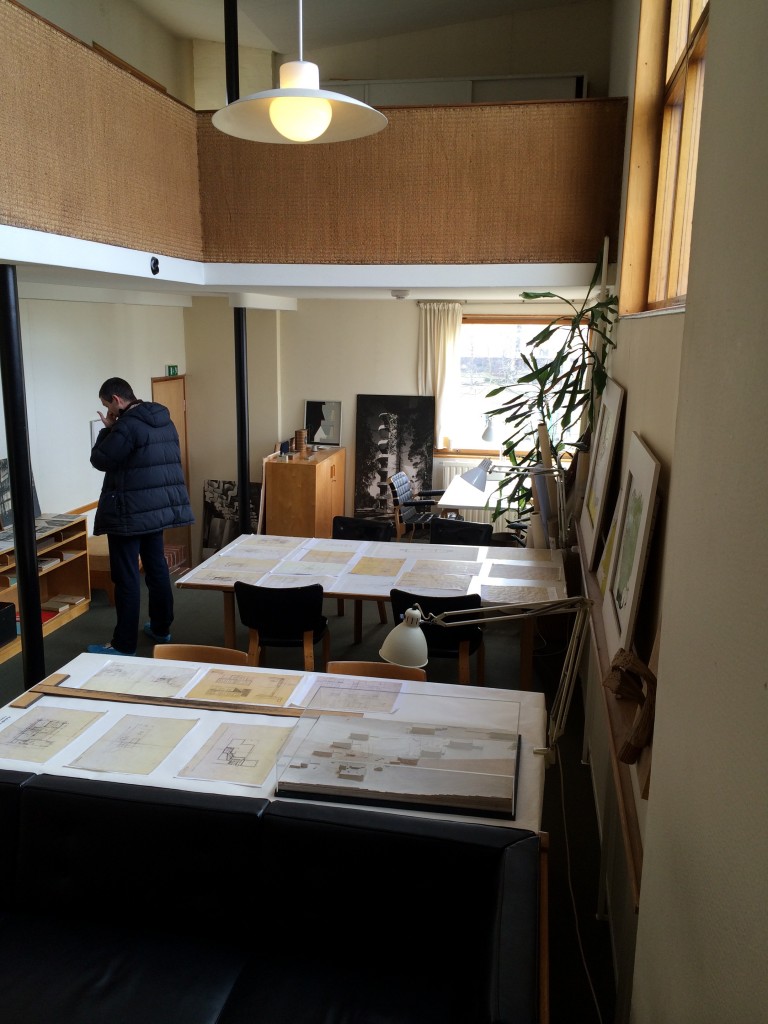
The architecture studio. Mr Aalto tended to sit at the lovely corner window apparently (top right of the picture), even though the duo had designed a semi-private mezzanine space for him to escape to. That was a perfect room of books.
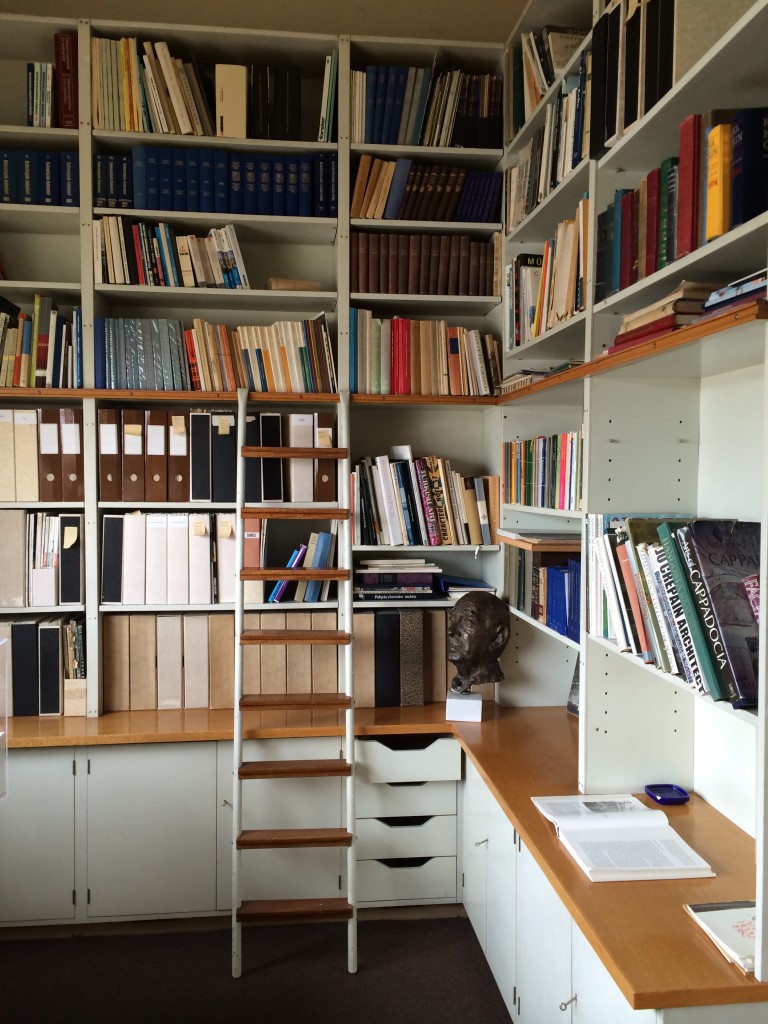
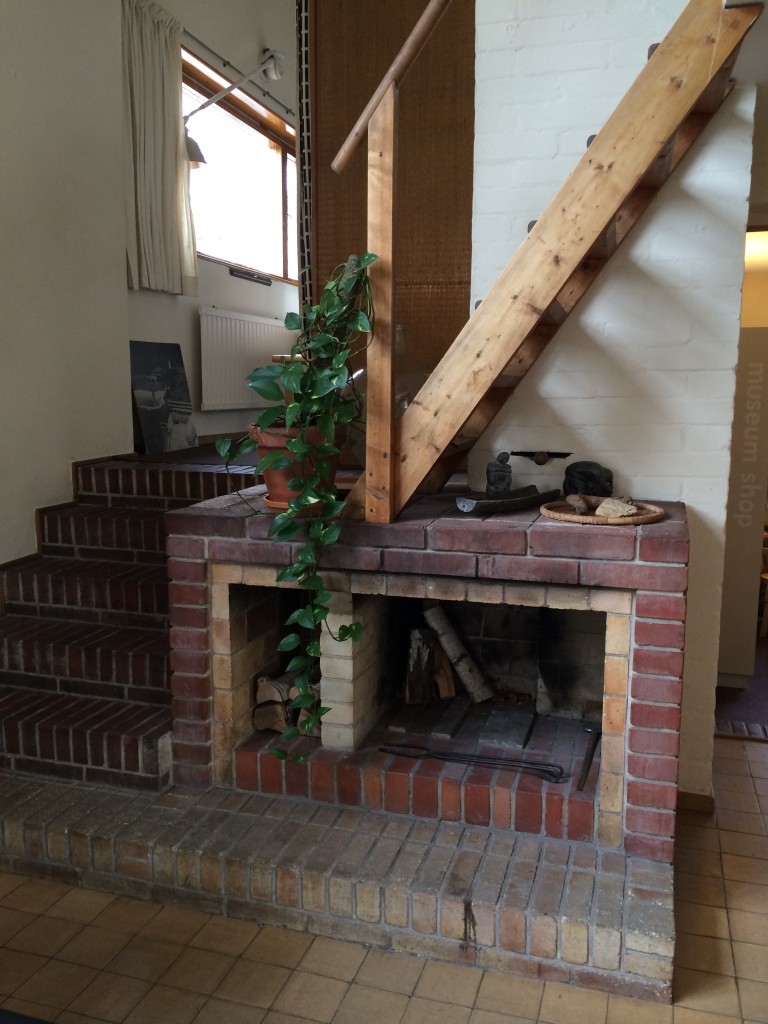
You walk up past the fireplace to get to it and then when there….
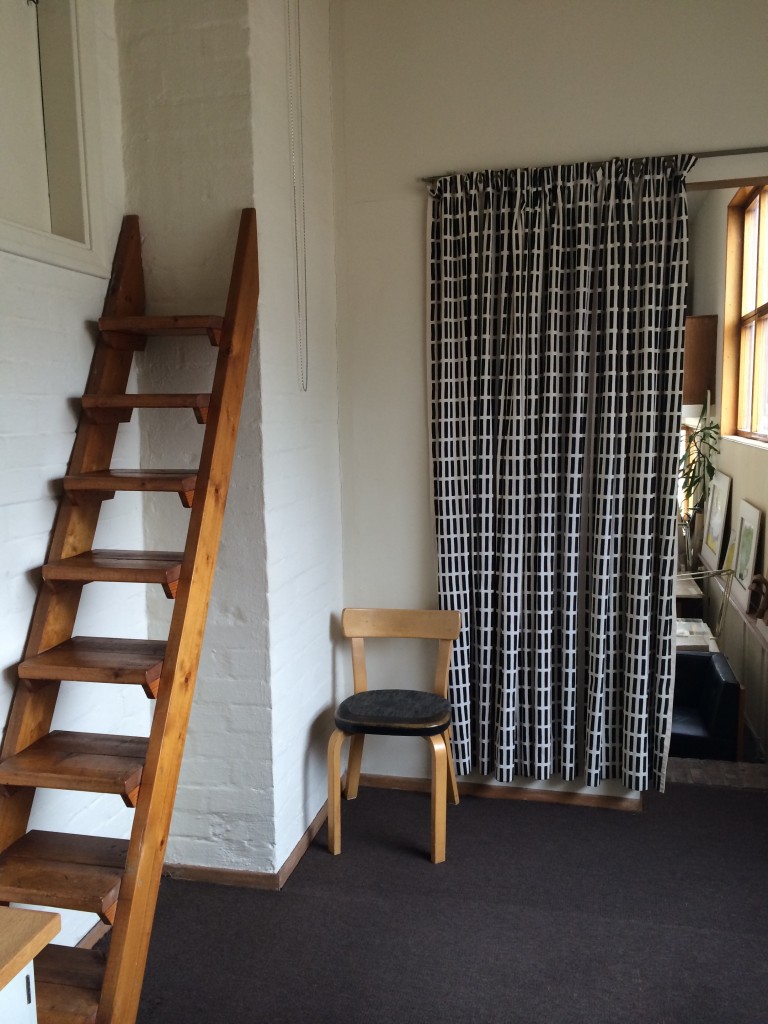
An extra staircase leads to an exit that – legend has it – Alvar would escape through if unwanted visitors popped over.
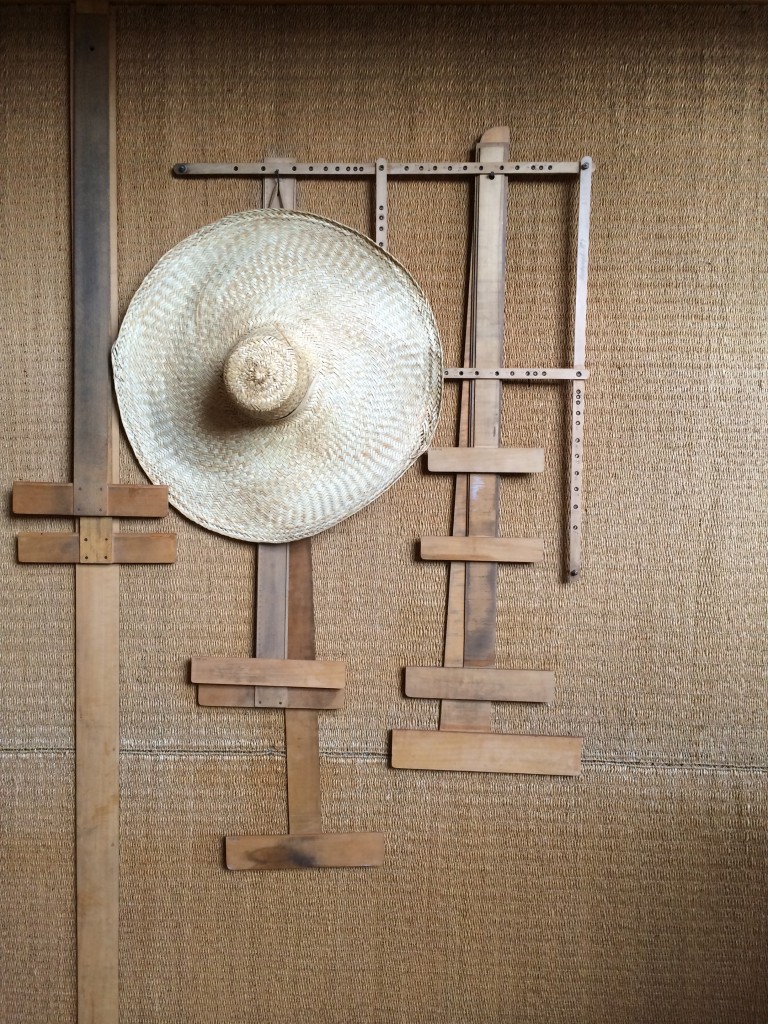
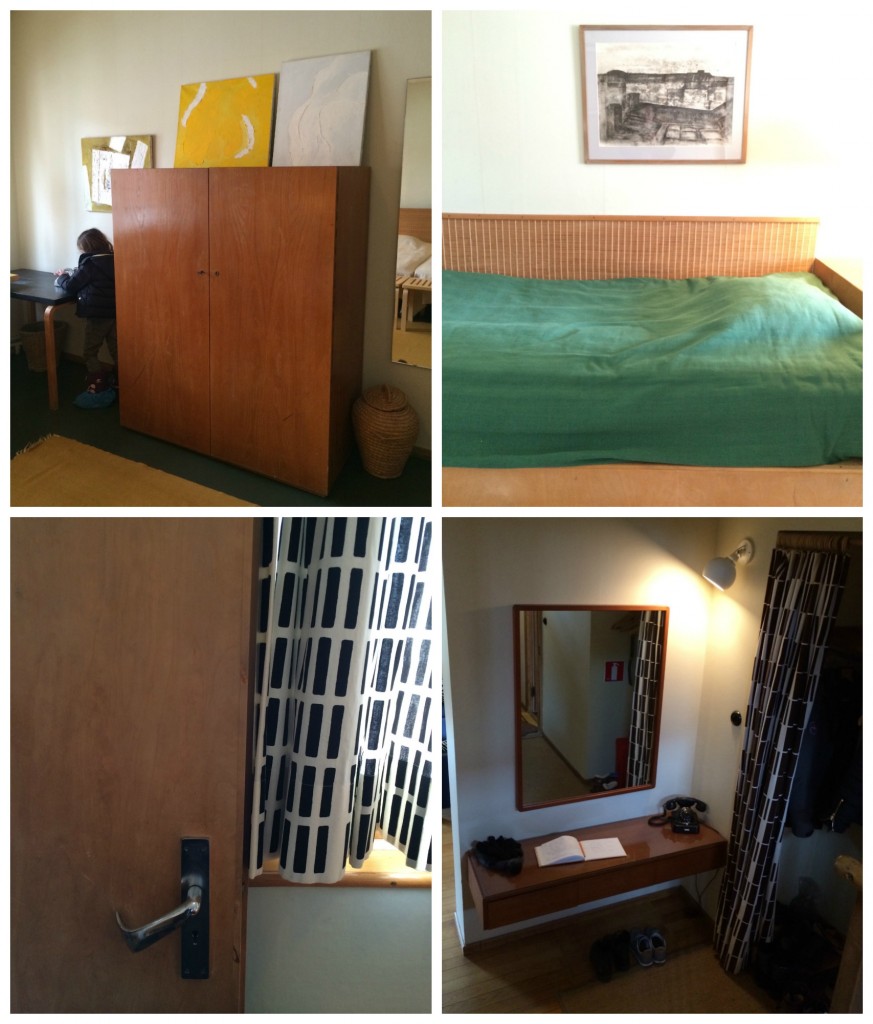
I was struck by the Japanese influences throughout the house and studio – and actually all over Helsinki – as well as the use of curtains everywhere not just for windows but for partitions too (Artek fabrics – the duo founded Artek). Right up my street. Another thing that might interest you about the house is that the Aalto’s designed it knowing they were going to have servants there. Pretty swanky stuff.
Last detail is a shout out to Aino and her fashion-forward plant loving. The radiators next to the windows on the ground floor had special troughs over them designed for containing plants that needed sunshine and presumably a bit of warmth too. You’d imagine it’d be tough trying to grow cacti in this northerly place, but Aino made it work beautifully.
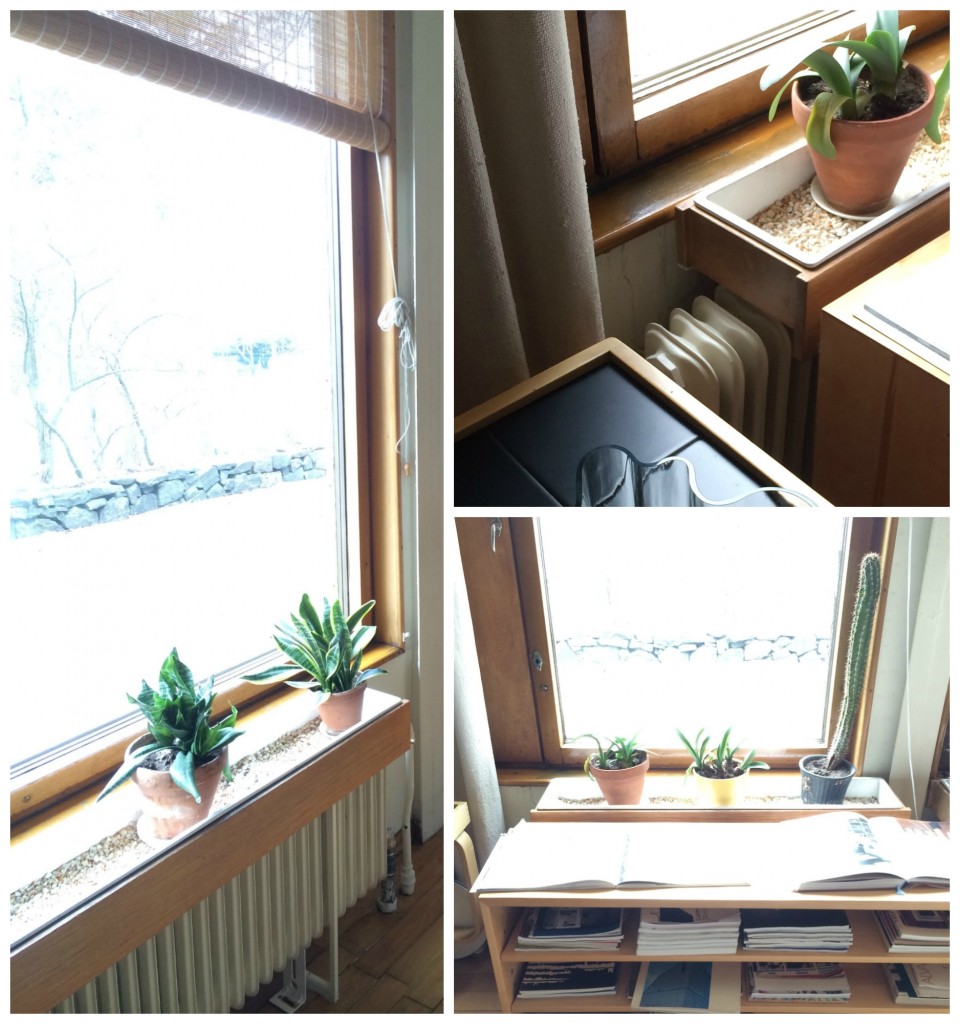
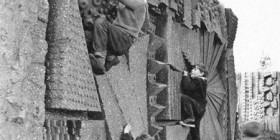
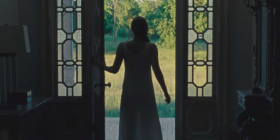

No comments yet.